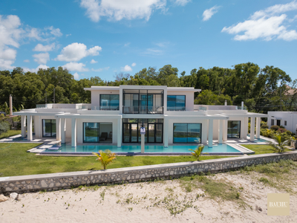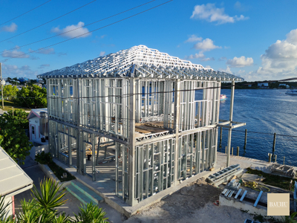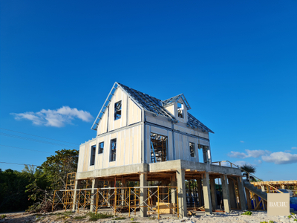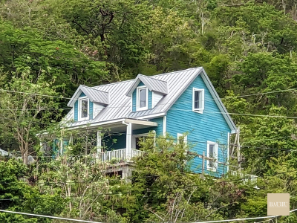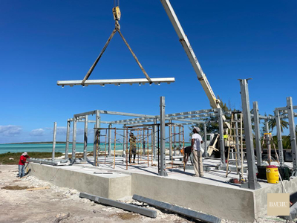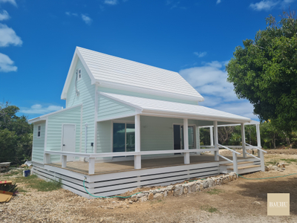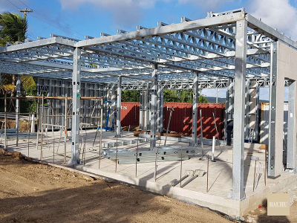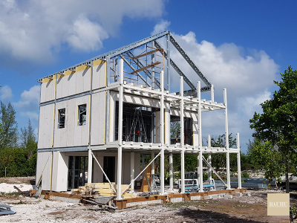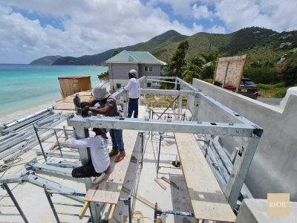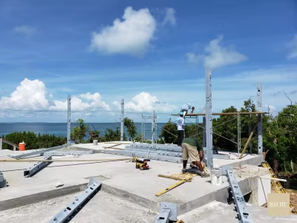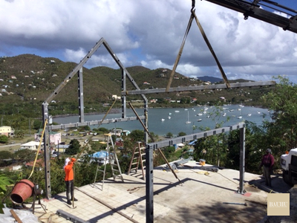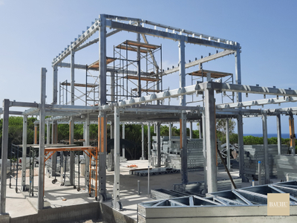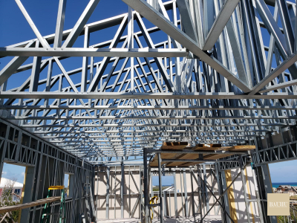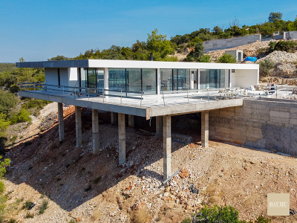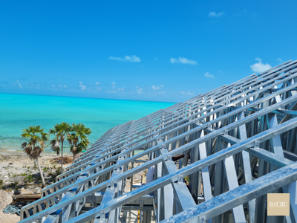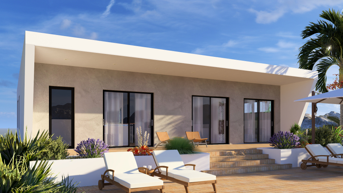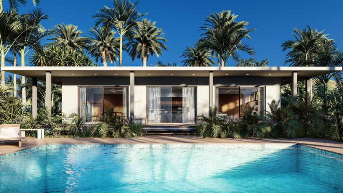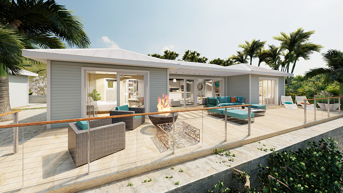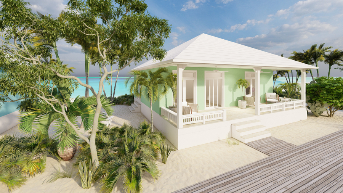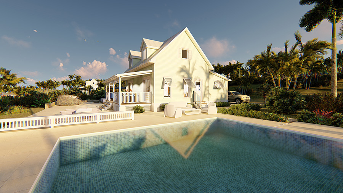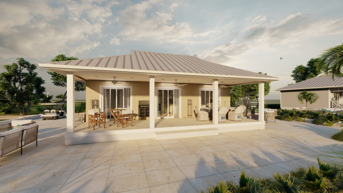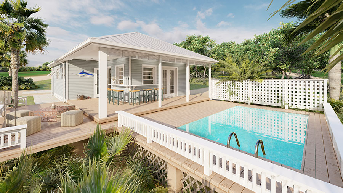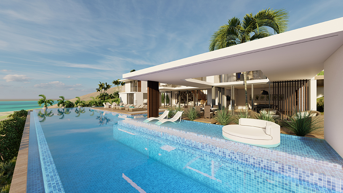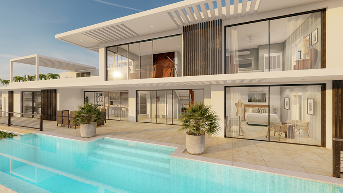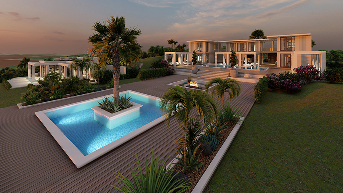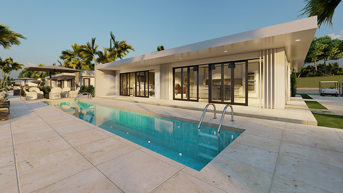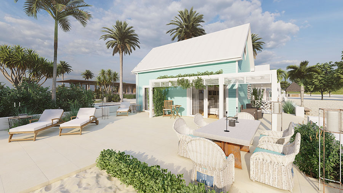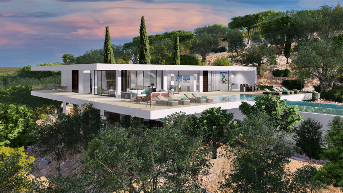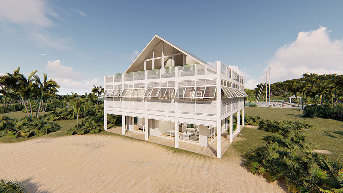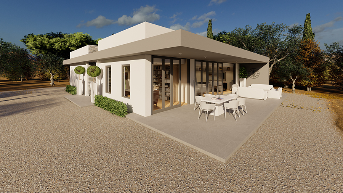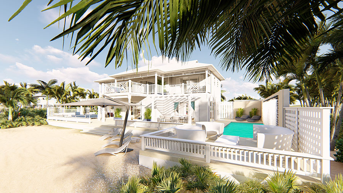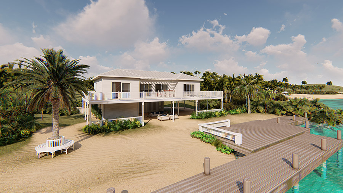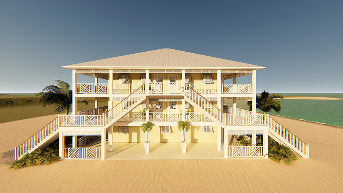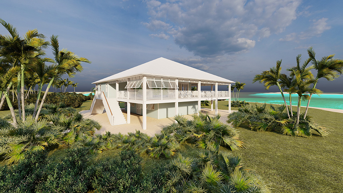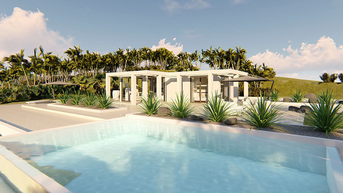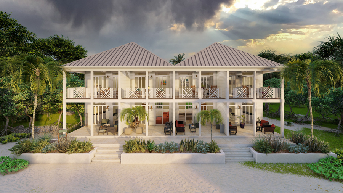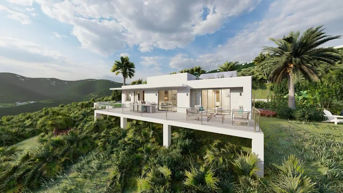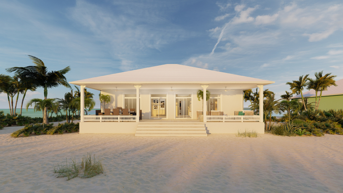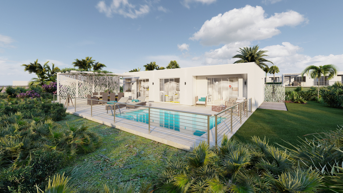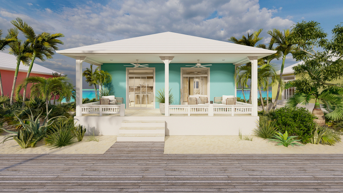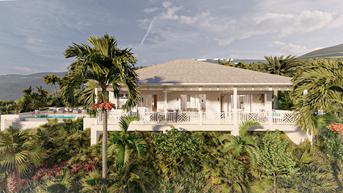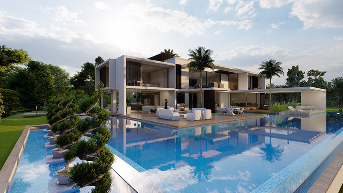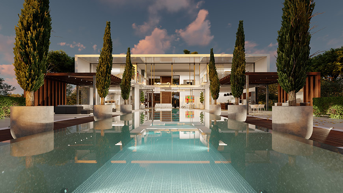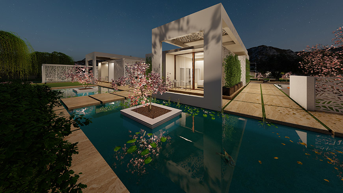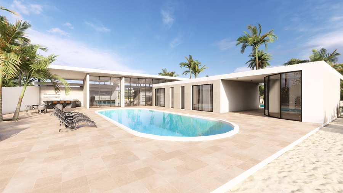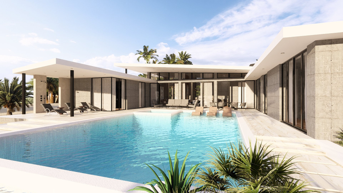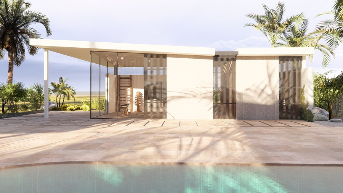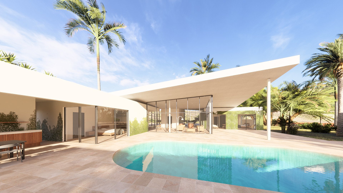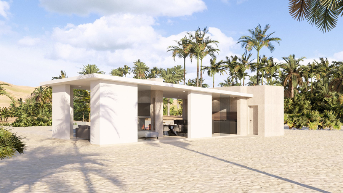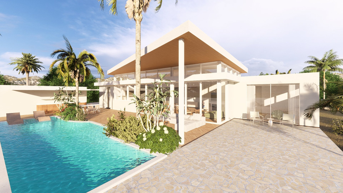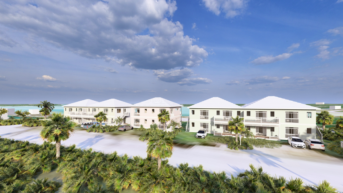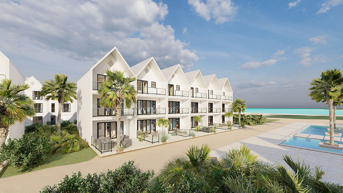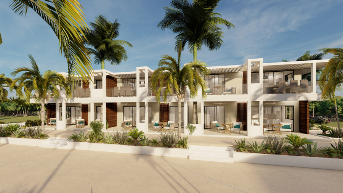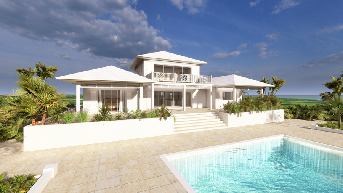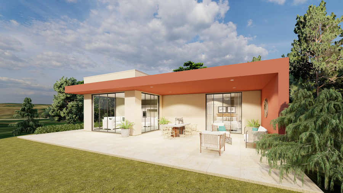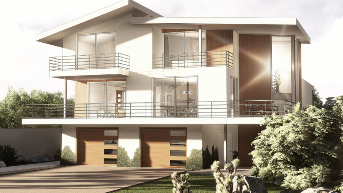- 130㎡ / 1400ft²
- 3
- 2
BAUHU are a boutique provider of custom designed modular buildings specialising in hurricane resistant homes and construction services for residential customers, resort and hotel operators, and property developers throughout the world.
Help Me ChooseBAUHU boasts a versatile range of factory-built, hurricane resistant, prefabricated modular homes offering a wealth of unique finishes and stylish architectural features. Our attractive properties are supplied as an all-inclusive package incorporating construction materials, kitchens, bathrooms, decor items and equipment. Our engineered, modular construction system (Patent Pending) guarantees speed, accuracy, sustainability and cost certainty.
Bauhu Project News
Our Homes
Angel
Sunset Cove
- 167㎡ / 1800ft²
- 2
- 2
The Coconut Villa
- 108-125㎡ / 1163-1346ft²
- 2-3
- 2-3
Bahama Beach
- 105㎡ / 1130ft²
- 3
- 2
The Palm Cottage
- 142-156㎡ / 1524-1680ft²
- 3/4
- 2/3
The Coconut Cottage
- 80㎡ / 862ft²
- 1/2
- 1/2
Chameleon
- 101㎡ / 1085ft²
- 3
- 2
Serenity Heights
- 350㎡ / 3768ft²
- 4/5
- 4/5
Red Hawk Ridge
- 230㎡ / 2476ft²
- 2/3
- 2/3
Quinta de Lago
- 300㎡ / 3230ft²
- 4
- 4
Point Eleuthera
- 190-267㎡ / 2055-2874ft²
- 1-3
- 1-3
Son Faro
- 180㎡ / 1937ft²
- 2
- 1
North Beach
- 235㎡ / 2530ft²
- 4
- 4
The Charlston
- 180㎡ / 1163ft²
- 2
- 2
Four Points
- 430-645㎡ / 4632-6948ft²
- 4/6
- 4/6
Whale Point
- 295㎡ / 3175ft²
- 2
- 2
The Providence
- 175-213㎡ / 1884-2230ft²
- 3/4
- 3/4
The Grenada Luxe
- 70-96㎡ / 753-1033ft²
- 1/2
- 1/2
Casa Lavanda
- 450㎡ / 4844ft²
- 4/5
- 4/5
Cap D'Antibes
- 509㎡ / 5486ft²
- 5
- 5
Isla de las Magnolias
- 269㎡ / 2900ft²
- 3
- 3
The 'Signature' Collection
Moonstone
- This luxury villa represents the pinnacle of high-end living, a place where every detail has been considered and every luxury provided. It's more than just a place to live; it's a statement of success and a sanctuary for those who demand nothing but the best.
Jade
- A sleek, modern design with clean lines and large windows that allow for plenty of natural light to flood the interior spaces. Incorporating cutting edge modular construction methods this home design features ultra high end interior decor from world leading brands.
Ebony
- Equipped with the world's finest fitness equipment, the gym is not merely a room with exercise machines but a beautifully designed space that inspires and motivates. Whether you are a fitness enthusiast or a professional athlete, the spa caters to every need.
Amber
- This villa's intriguing architectural design sets it apart as a unique gem. Sleek lines, innovative use of materials, and a thoughtful layout blend form and function to create a luxurious four bedroom, four bathroom home that's as visually arresting as it is comfortable.
Ivory
- Every aspect of this indoor/outdoor kitchen, dining and lounge suite resonates with the pursuit of perfection. It's not just a building, but a lifestyle destination that caters to those who seek to immerse themselves in the ultimate in comfort, style, and modernity.
Topaz
- An ultra-luxury new home design combining innovative materials, stunning architectural style, and sustainable features to create a harmonious blend of luxury, functionality, and environmental responsibility. The outside space is equally impressive, featuring a pool, and ample lounging and dining areas.
Multi Family, Condominiums
Current Projects
Saint Thomas, USVI
- Contemporary architecture and modern styling. A spectacular, architect designed hillside home featuring delightful covered terrace areas for indoor/outdoor dining and a separate guest wing joined to the main home by a first floor bridge bordered by a vertical garden wall.
Westmoreland, Jamaica
- This unique Bauhu home design provides a striking seven bedroom, waterfront villa flanked by a swimming pool and garden water features. Bold pergola structures shade the main building and the expansive roof garden and sun deck allow for elevated views over the ocean.
St Thomas, USVI
- Meticulous attention to detail ensures that this classic home is perfectly suited to its new owners combining classic contemporary architecture with striking modern interior design. A feature master bedroom opens onto a private sun deck providing elevated views toward the ocean.
Exuma, The Bahamas
- Bauhu designers chose classic Bahamian architecture to complement the beachfront location of this Exuma holiday home. An ocean front deck is covered by an overhanging roof, louvred shutters and classic Chippendale railings complete the authentic style.
Abaco, The Bahamas
- This attractive and versatile two bedroom Bauhu cottage design features a loft style mezzanine bedroom and is currently under construction in The Bahamas as part of a small eco resort community offering a compact self-contained home perfectly suited to resort accommodation.
The Algarve, Portugal
- Construction complete for this signature design modular home in the heart of Portugal’s Algarve region offering four spacious bedroom suites and a spectacular open plan kitchen, living area with feature fireplace and floor to ceiling glass doors accessing a pergola-covered terrace area.
Cayman Brac
- This charming beach side home offers two bedrooms with en suite bathrooms and a central open plan living area with a galley kitchen. A spacious covered terrace and a wealth of unique architectural features makes for an attractive small home or a splendid guest cottage.
St Kitts & Nevis
- A striking residential design ideally suited to it’s elevated hillside location offering three bedroom suites and an open plan kitchen living area. Featuring a spectacular roof terrace and extensive covered terraces on the ground floor this home offers compact but elegant accommodation.
St John, USVI
- Clever design and structural engineering used to striking effect for this ‘upside down’ home on St John. Shade pergolas and a biosolar roof make this attractive design a fully sustainable three bedroom home with an enclosed roof terrace and impressive entrance feature.
Exuma, The Bahamas
- An impressive, elevated three bedroom home custom designed by our skilled architectural team to optimise the extraordinary beachfront location whilst providing the highest levels of weather resistance.
Eleuthera, The Bahamas
- Elegantly perched on the oceans edge this unique residence immerses you in the captivating beauty of the sea while providing the comforts of a luxurious three bedroom home. A spectacular architect-designed contemporary home.
Tampa Bay, Florida
- Step into the future of home design with this extraordinary, hurricane-safe, modular home. Uniquely crafted to deliver the utmost in style, safety, and sustainability, this residence provides three spacious bedroom suites and exemplifies the pinnacle of modern living.
In Design
Eleuthera, The Bahamas
- A modern take on Caribbean architecture this home design features clean lines and a white colour palette whilst retaining classic Bahamian elements.
Maine
- The relaxed, fun design for this contemporary home hides a wealth of sustainable and insulating features designed to protect and combat a harsh environment.
Ft Myers, FL
- A striking contemporary design for hurricane-stricken Ft Myers Beach, providing both aesthetic and functional considerations to mitigate against hurricane damage.

